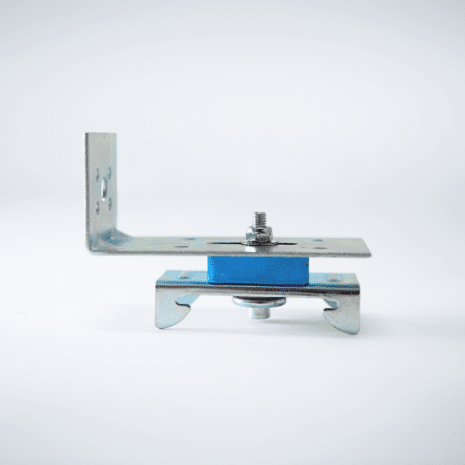MuteClip® XP
Thickness: MuteClip® XP offers a varying depth, so this will alter depending on which system you choose.
Compliance: Compliant with both Part E Building Regulations (England, Wales, Northern Ireland and the Republic of Ireland) and Building Standards Technical Handbook 2017 for Scotland for airborne and impact transmission.
Installation: Four fixings require per MuteClip®, you find additional installation information below.
Where: Ceiling installation to metal and timber frames.
A significant improvement over standard resilient bars in both performance and fitting.
More Information
Specialist Acoustic Hangers and Soundproofing Clips for Part E Building Regulations Compliance
Achieving good levels of Sound Insulation to ensure you pass your sound test and achieve Part E compliance can seem a daunting task. We have put together a myriad of commonly used soundproofing wall and soundproofing floor solutions, with the simple aim of achieving passing your Part E sound test. We have selected a range of products which we have tested frequently and are confident in their onsite performance. So look no further your sound testing, acoustic design and product supplier is looking right at you.
MuteClip® XP (Extended Profile) is an acoustic sound isolation clip that is unique in its design with its dual density rubber polymers, each carefully designed and assembled to improve noise reduction over a broad range of frequencies while remaining stable and consistent with every MuteClip® XP.
The extended profile helps to accommodate varying joist depths whilst maintaining the same performance as the standard MuteClip®, it is is installed up onto the required depths on the inside of the joist, creating an efficient and streamlined way to ensure a suited levelling of the ceiling instead of building a new framework or resulting to ad-hoc methods of installation. The MuteClip® XP systems look to minimise the points of contact with the joists while creating an easy to install a system with little to no error due to the accomplished design. With these properties working in tandem, you will achieve excellent soundproofing against impact and airborne noise on a whole host of projects, all completed with swiftness and efficiency at an affordable price.
In scenarios where space is at a premium and that your joists are level, we would recommend the use of MuteClip® LP (Low Profile) or standard MuteClip®, if there is no requirement for reduced head height.
Information
- Dual density rubber acoustic sound isolation clip.
- Extended profile design to accommodate varying room and joist heights.
- Dramatically reduces airborne and impact noise as a high performing, slimline acoustic system.
- Can be used on metal, wooden, brick and concrete structures.
- Reduced points of contact to help de-couple ceiling systems.
- Significantly improves sounds control in both high and low frequencies.
- A significant improvement over standard resilient bars in both performance and fitting
- Compliant with both Part E Building Regulations (England, Wales, Northern Ireland and the Republic of Ireland) and Building Standards Technical Handbook 2017 for Scotland for impact transmission.
MuteClip® XP is part of the MuteRange core – these are products that are subjected to stringent testing in both laboratory and real-world environments providing the best possible solution for the purpose with a result you can trust.
FAQs
16kg per MuteClip® XP is the maximum load you can apply to each clip, and our team can help to advise you on the weights. We aim to be no more than 75% capacity of the clip as hitting the maximum reduces the suspension of the MuteClip® XP, and with any other soundproofing clip too, reducing its soundproofing effectiveness.
Installation Guide
With a ceiling configuration, we would recommend removal of the existing ceiling for a secure fit into the bottom of the joists. Recommended Centre for MuteClip® on Timber Joist / Concrete Slab (CEILINGS ONLY)
|
MuteClip® Centres
|
MuteClip® Channel Centres
|
|---|---|
|
0.4m
|
0.6m
|
With a ceiling configuration, we would recommend removal of the existing ceiling for a secure fit into the side of the joists.
Recommended Centre for MuteClip® on Timber Truss (ceiling)
MuteClip® XP Centres MuteClip® Channel Centres
0.4m (hitting each joist) 0.6m
Sound insulation advice for Part E
Soundproofing Walls










