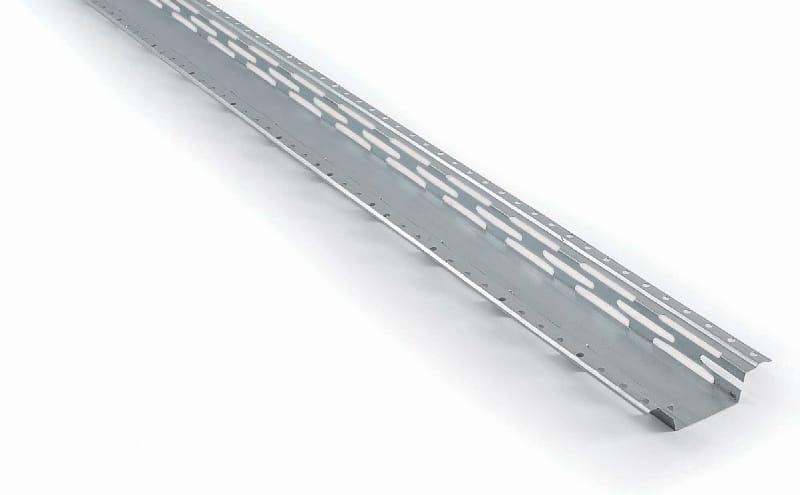We work with contractors to assess the suitability of any proposed on-site works and to provide guidance and support to reduce noise and vibration at the neighbouring receptors.
How to Install Resilient Bars
- August 27, 2020
Resilient bars allow secure fixing of plasterboard or other boards to timber joints while improving the acoustic insulation of walls or ceilings.
When properly installed, they allow the wall or ceiling to flex slightly, which absorbs sound.
But if they are incorrectly installed and boards of the wall or ceiling can’t move, there will be no benefit. This is true whether the insulating material is mounted behind the boards or not.
Resilient bars are made of thin galvanised steel with a corrugated web to which plasterboard is attached with screws. Along the bottom is a narrow flange with slots for fixing to timbers. The bars can be trimmed easily with a hacksaw or tinsnips.

Flange mounting on battens or joists
On walls, fix the resilient bars to the battens every 600mm, horizontally from floor to ceiling, by the narrow fixing flange. Ensure the screw is affixed at the bottom of the bar so the weight of the plasterboard will then draw it away from the frame, creating a gap.
With ceilings, fix the bars every 400 to 450mm across the joists from wall to wall and around the edges of the room. If you’re adding resilient bars and an extra layer of board to an existing ceiling, screw 50mm battens to the existing ceiling every 600mm at right angles to the joists first. Make sure the battens are secured to the joists, not the existing ceiling boards.
Use drywall screws or self-tapping screws to fix the bars to the timber framework, whether it’s battens, joists or studwork.
Fitting the plasterboard
Use a double layer of high density acoustic plasterboard, at least 12.5mm thick.
Fix the first layer of boards to the bars with self-tappers of the right length to go into the resilient bars (note: NOT the timber framework), but not so long as to touch the timbers. Stagger all joints and cover the whole wall or ceiling except for 3mm gaps at the outside edges.
Then add the second layer, overlapping the joints and using longer screws that will go through both two layers and into the web of the resilient bars, but again without being so long that they reach the timbers.
Mark the positions of the resilience bars and timbers on the walls to help you ensure that the screws for the second layer hit the bars and not the timbers.
Finishing off
As a final check, before you finish off and decorate, make sure that the wall or ceiling surface flexes slightly. If it doesn’t then the fixings have compromised the movement of the resilient bars. This will probably have been caused by one or more screws having gone into the timber frame or the wall instead of the corrugated web mesh of the resilience bar.
If so, this needs to be resolved before continuing or the wall will not be anywhere near as effective in insulating against noise.
Fill the gaps around the edges with acoustic sealant and smooth off with a caulking tool or filler knife. Then finish off the plasterboard joints in the usual way. Skim if required and then decorate.
Recent posts
As urban areas continue to expand and human activities thrive, environmental noise pollution has become a significant concern.
Poor Sound Insulation is an issue that plagues many houses both small and large, through the development of noisy hobbies such as gaming systems, drum kits or food processors, or simply poorly soundproofed properties.










